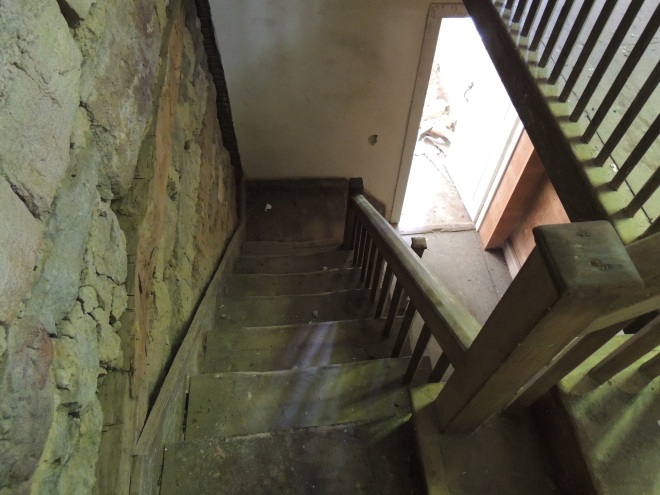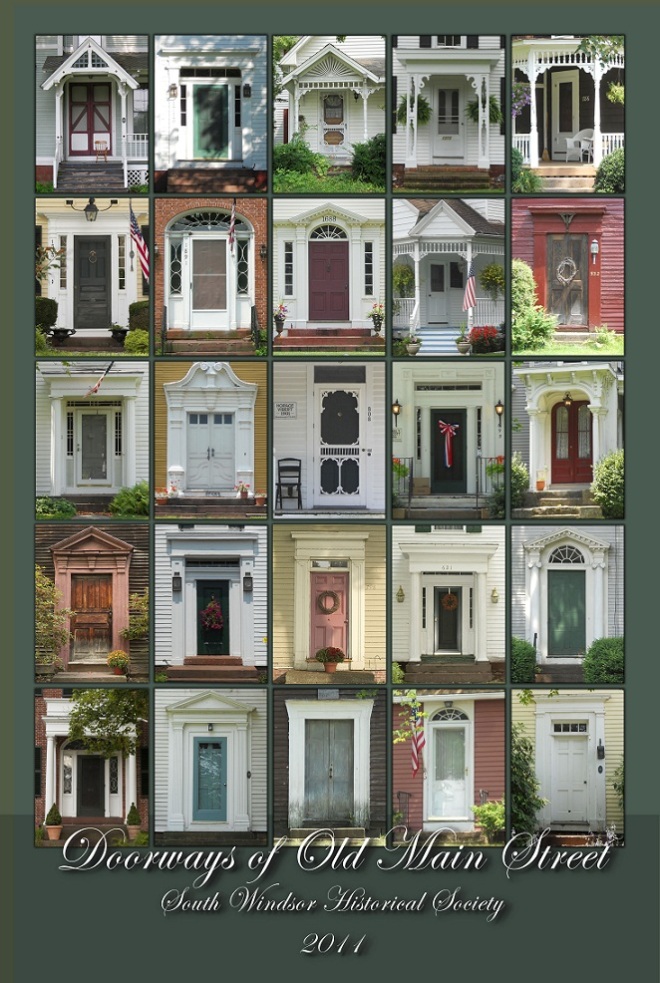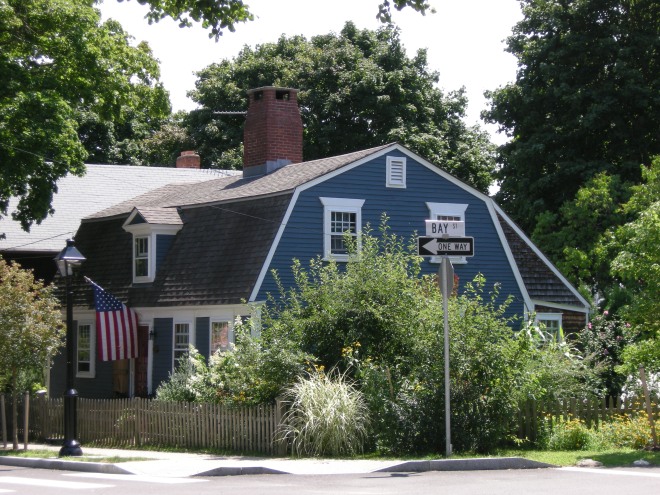It’s been a while – but I wanted to write about a dilemma that my neighborhood is facing now and that many neighborhoods will be facing in the coming years regarding the preservation of our old homes.
An 18th century house that was in the same family for years and not properly maintained, is in danger of being demolished. We used to find these houses somewhere in the countryside, some half standing, some collapsed into their cellar holes. But this one stands proudly in a neighborhood of other historic houses and is a prominent member of a National Historic Register District.
We work hard to maintain our own homes. How do you politely ask your neighbor to please maintain the integrity of his? Can you ask – when was the last time you checked your sills? Can you say – your brownstone foundation is lovely, but it’s caving in a bit here, can you fix it???
No one ever does that. Then the house goes on the market for a song and someone buys it because they just want to live on Main Street because it has all the charm and character they want. But then it turns out they don’t want the house after all because it will cost too much to fix to their liking and lifestyle, so they decide to knock it down. Next thing you know, another plastic spanking new maintenance free, history free, house is in its place.
If everyone did that with the 18th century houses that need work, well, goodbye history, goodbye charm.
And so here we are. The dilemma. How do we reach the soul of the new owners, teach them to be sensitive, to feel the wonder and awe that we have for the character and charm of the old house whose every hand planed board we cherish? Whose paneling and plaster walls and crooked floors mean more to us than a neighborhood of Toll Brothers homes???? Those homes are FINE for people who want to live in new and shiny, and only want to visit ours!
But our neighborhood is a part of American history. It is packed with the stories of farmers and furniture makers, merchants and theologians, governors and silversmiths, stories that are kept alive and proudly displayed in the architecture they created, the houses they lived in! For every house we lose, we lose another essential piece of the history of who we are and how we got here.
So I pose our dilemma to anyone who may read this. The new owner of the Olcott House, circa 1750 – 1781 – a center chimney colonial with wide pine floors, fireplaces, raised paneling, and a Beverly jog that has a beautifully paneled corner fireplace – has decided that the cost to fix it will be more than the cost to knock it down and build a new one. They decided it must go. The brownstone foundation in one corner in the basement is “caving in”, the sills are rotted, interior alterations too many. Sounds like a typical restoration to me. If I had examined the house before buying it, I would have weighed these issues before handing over a check. I would have known what I was in for. Or I would have walked away and left it for the next guy who wanted this old house, wanted to be a part of its history more than anything.
What do you think? It is a tough decision, that many neighborhoods will have to tackle. At some point, is an old house just a total loss and we have to let it go? Yes, sometimes. But this one is restorable. So, if the cost to restore is more than the cost to knock it down and build new – do you think we need let it go? Feel free to weigh in. Here’s a link to a Facebook page called Historic Hartford – a wonderful resource – for info, tours, workshops, history – in the Hartford area and all of New England. Just scroll down to Olcott House – and let us know what you think!



















































































