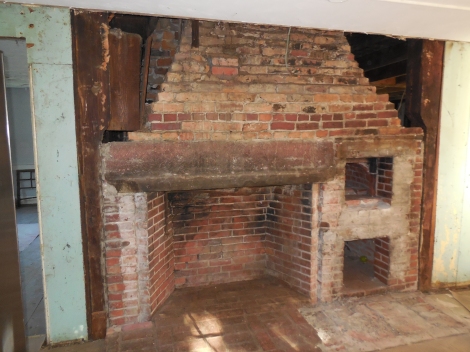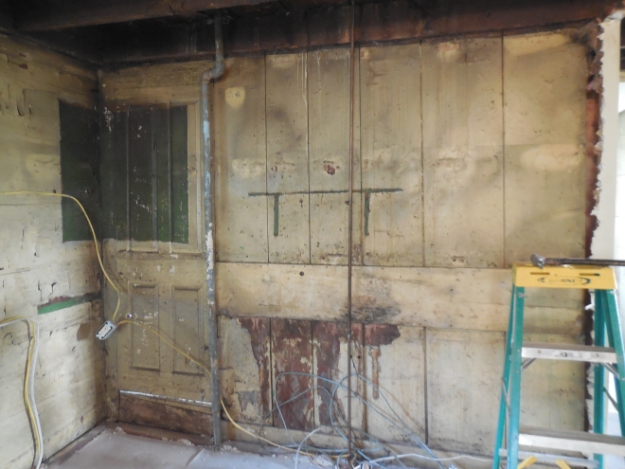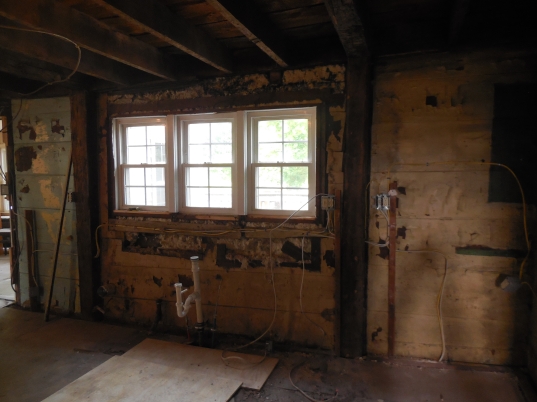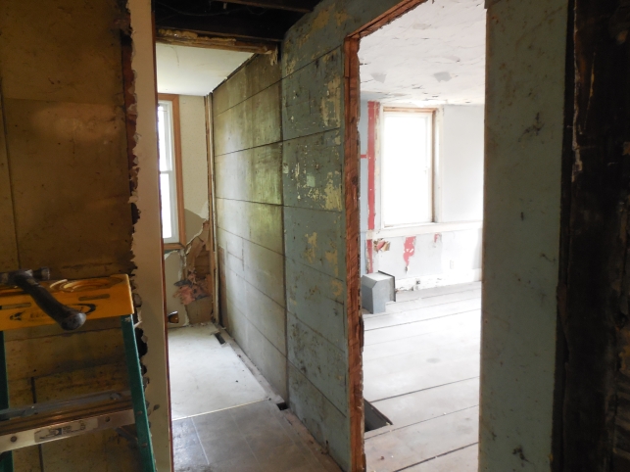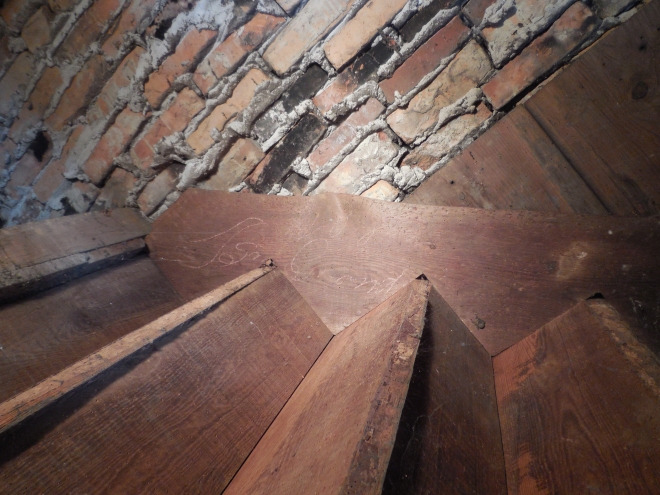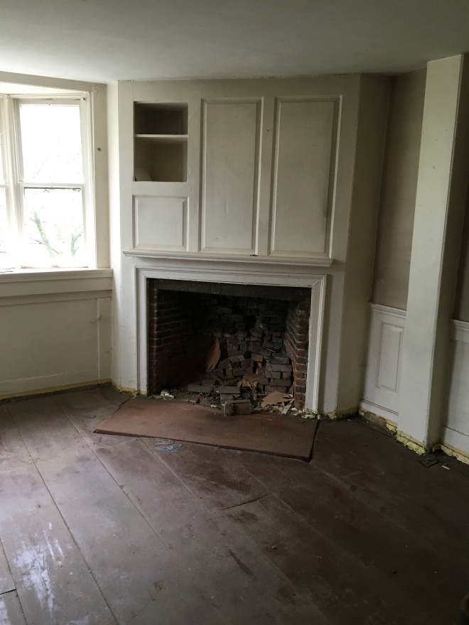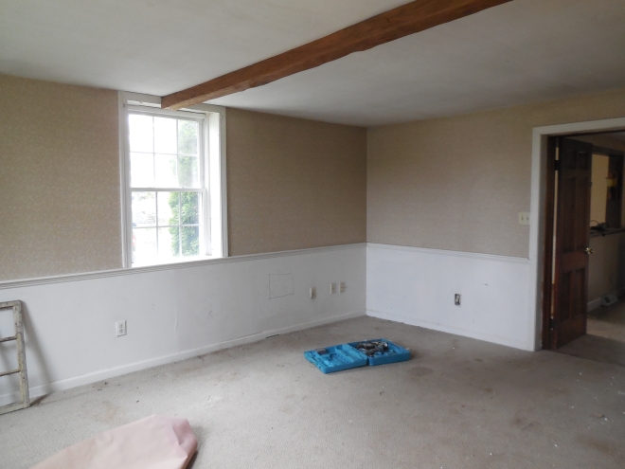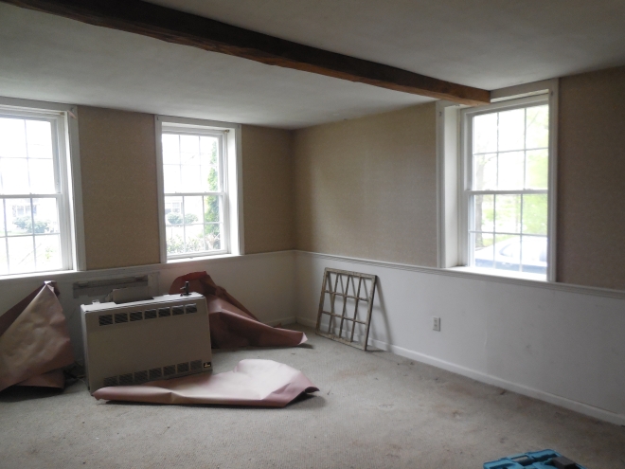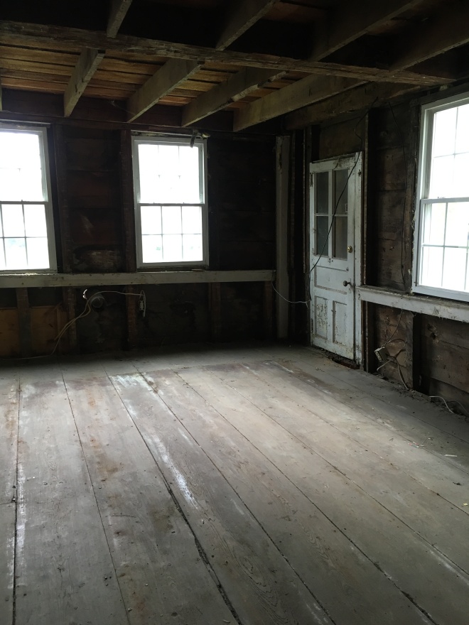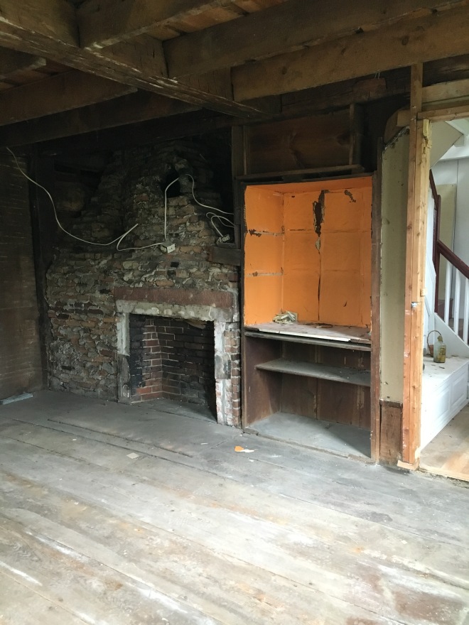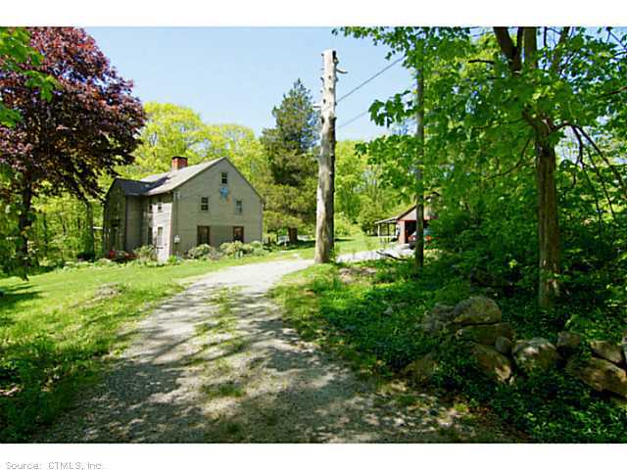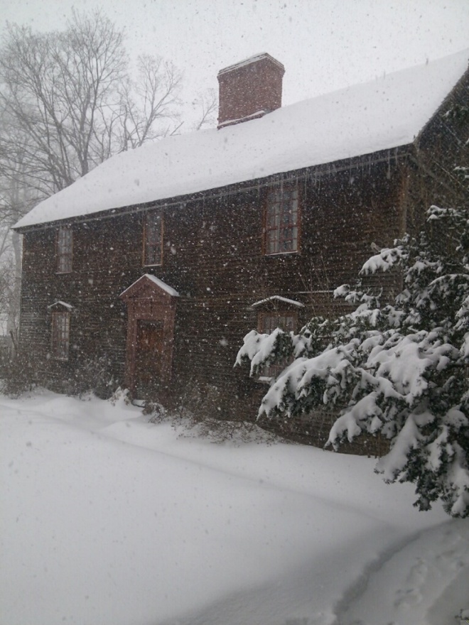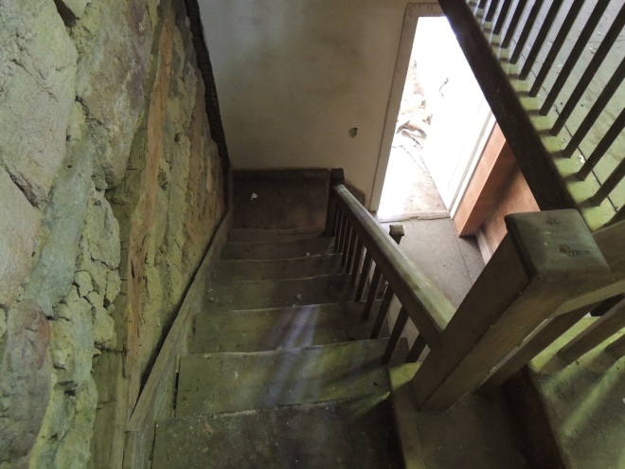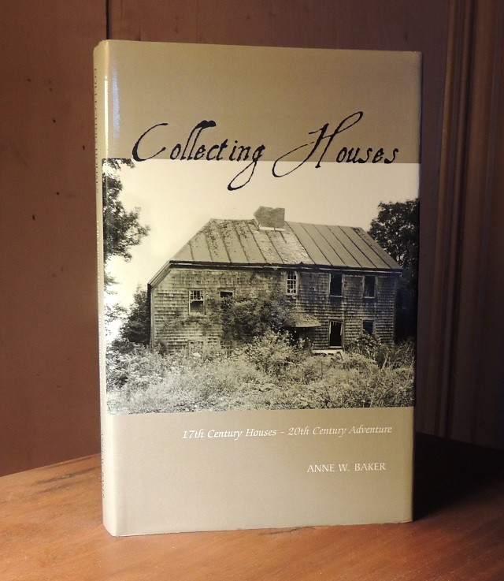It was John Adams who deemed this stretch of land along the Connecticut River in 1771 Paradise. “I have spent this morning in riding through paradise,” he wrote in his diary. “My eyes never beheld so fine a country. From Bissell’s Tavern, to Hartford Ferry, eight miles, is one continued street, houses all along, and a vast prospect of level country on each hand, the land very rich and husbandry very good.”
The land is still very rich – the meadows with corn, tobacco and squash, and the street with houses that span the evolution of unique and important architecture from the 17th to the 2oth centuries. There is Wood, a memorial library that offers not only books and story times and gingerbread festivals, but also archives the stories of South Windsor’s people and their times. Its galleries display art, birds and Indian artifacts, and its people are the kindest, gentlest and friendliest around. You can buy local produce, meat, eggs, flowers, and more directly from the farmers who live here. You can walk or ride your bike along this 8-mile stretch of level street. It is 15 minutes to Hartford, or Bradley Airport.
And that is why, in all our travels over forty years, we have never left. And why, we had to save the Olcott House for the next traveler who would like to share in this experience.
The house will be for sale at all stages of its restoration, and will be priced accordingly. It is now at $250K.
Continued restoration will include: sill and foundation work, windows replaced with period true divided light 12/12’s, new chimney stack, new mechanicals, period kitchen, the original double doors and frame will be reproduced, the coffin door returned and, most likely, new wood siding will be installed. The interior will be carefully cleaned and repainted. (The floors will not be sanded!)
If you are, or know of, anyone who longs for an original 18th century home, one that has retained so much of its original fabric – wall paneling, cupboards, wide pine flooring, exceptionally paneled front staircase, a Beverly jog with corner fireplace, and more – call the number above, or email info@sunderlandperiodhomes.com
The house sits on 1.7 acres of land on the meadow and river side of Old Main Street. The street is the stuff of dreams for history buffs – once a part of Windsor, CT’s first town, there is still much to discover. If not interested in purchase, come anyway to visit and enjoy our wonderful street, town and Library.
I’ll be happy to give a tour of either!



