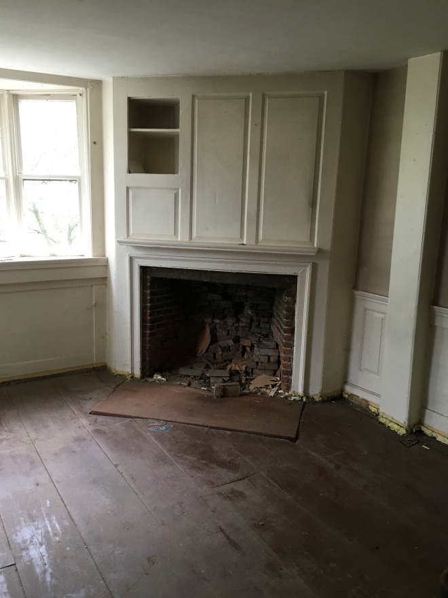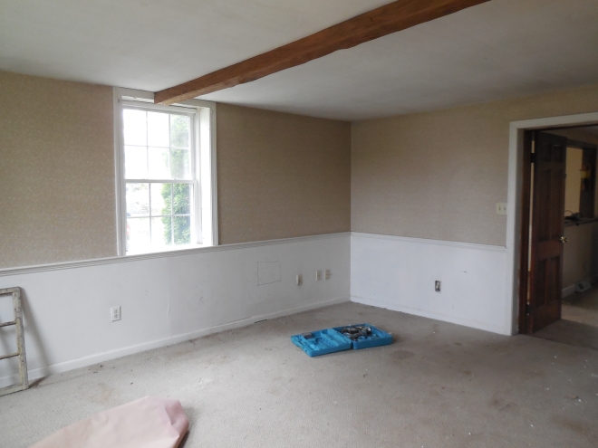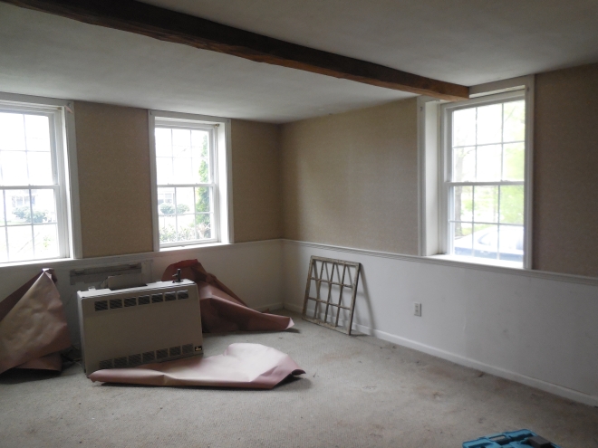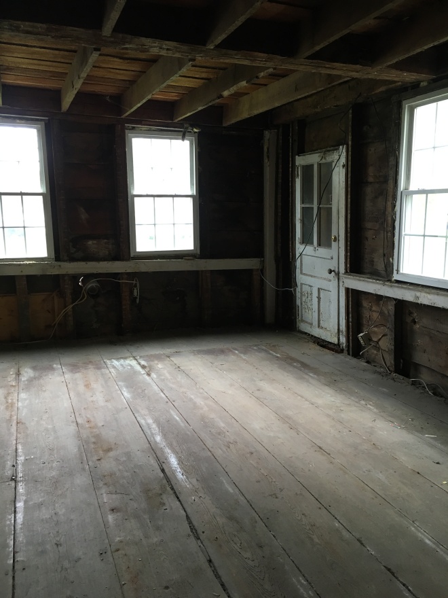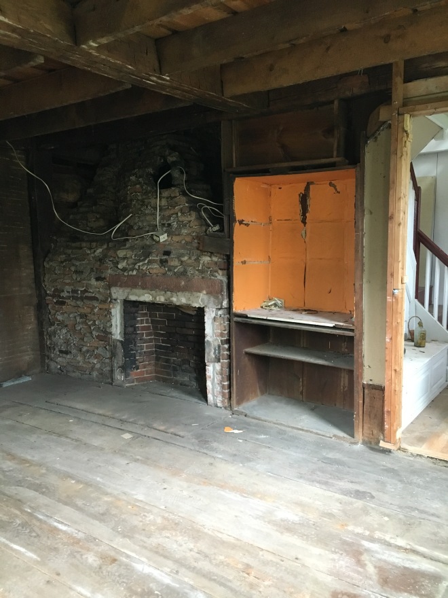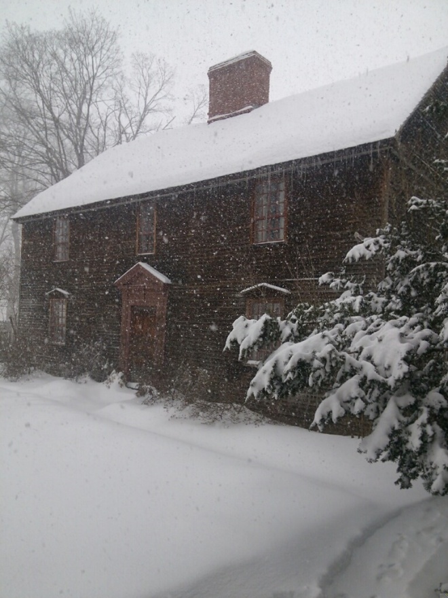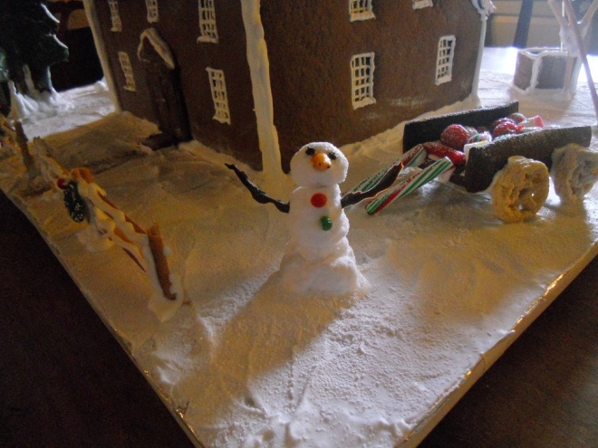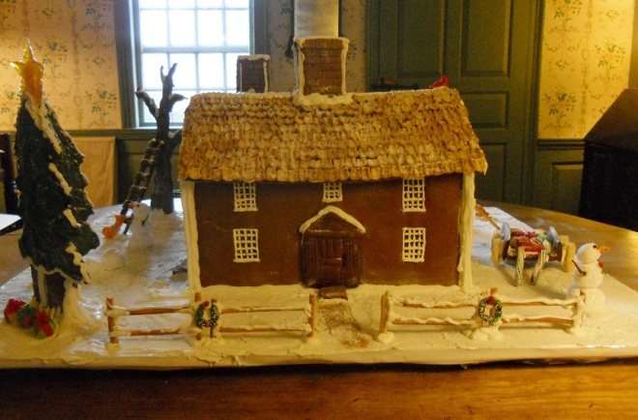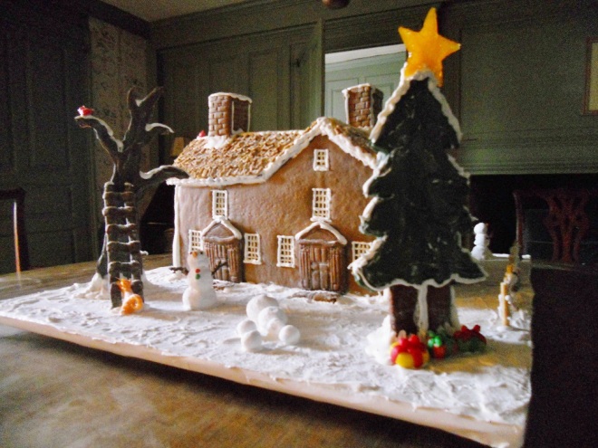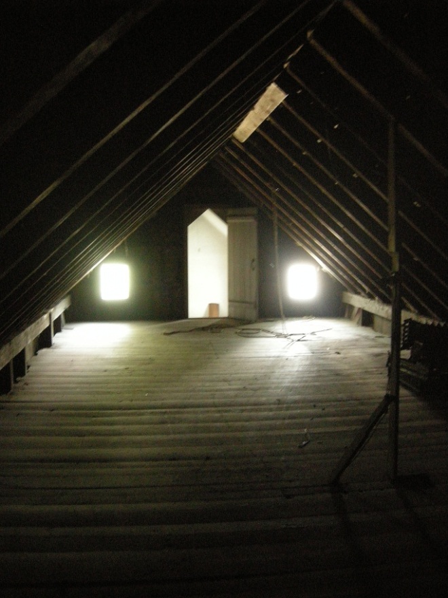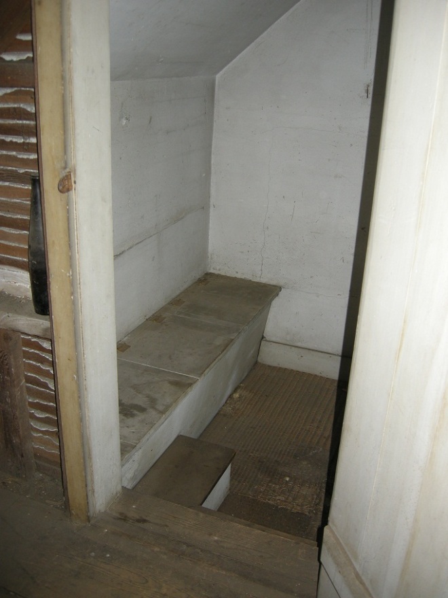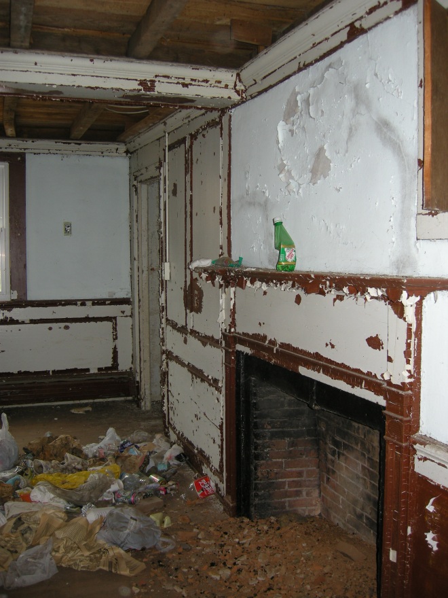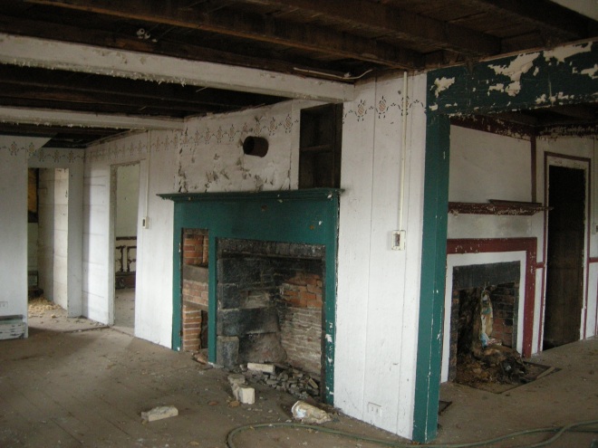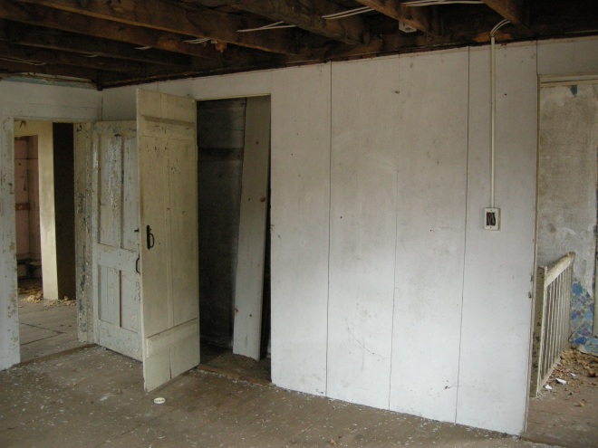Here are some pictures of what we have uncovered so far. We have removed walls that covered original paneling in the keeping room, and removed the layer of bricks that were applied over the surface of the original fireplace. Of course, the original keeping room fireplace and walls now look like a big mess! But rest assured, we do know what we are doing. Cleaned up and restored, all will be well again!
This look had to go!

before
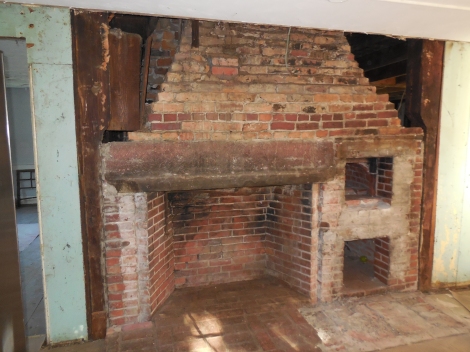
after- original brownstone lintel – but hearth is gone :(
It is obvious that this chimney was rebuilt, fooled with, and then some – old bricks were re-used to rebuild the stack.
We peeled away newly framed 2 x 4 and sheetrock walls in the keeping room to reveal original boards beneath – even the door was still in place!
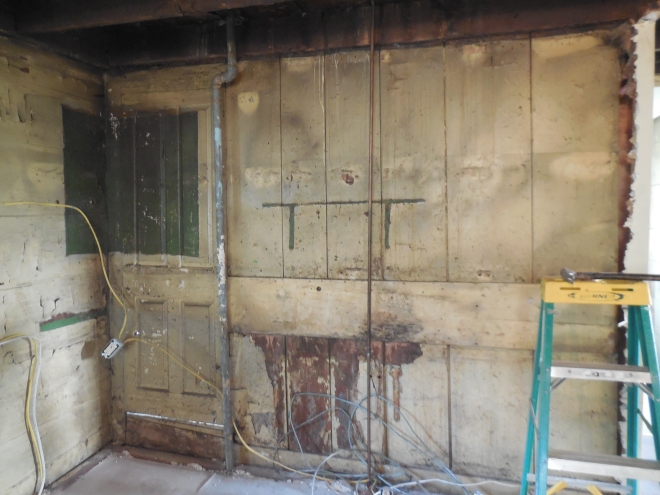
Keeping room wall, behind it is a staircase to the second floor; to the left is the back of the house. The door and wall was hidden behind a 2×4 wall with sheetrock over it. You can see by the green paint that the last time these walls were exposed, they had a kitchen sink and a cupboard applied right over the door!
The wall with the horizontal beaded boards have that awful kitchen window in it – but you can see where two twelve over twelves once sat. We may remove this wall altogether (between the two posts) and continue the lean-to across the back of the house for a kitchen. Then this whole space would be ample for a kitchen/dining area or kitchen/family room.
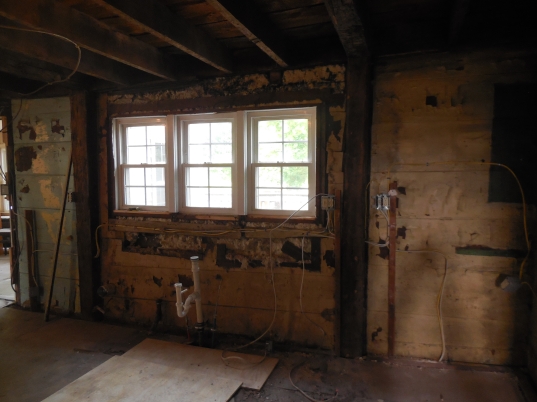
Horizontal beaded boards are across this exterior wall of the keeping room – you can see the green paint, top right where that cupboard hung over the wall and door.
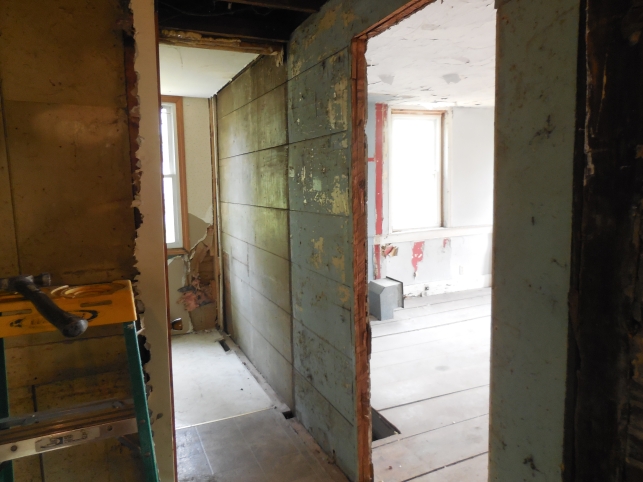
This is the wall to the left of the keeping room fireplace. The horizontal beaded boards continue into the pantry/borning room. Can’t wait to clean the paint off! Where paint has peeled away from the boards you can see the original oxblood red color.
One of the amazing finds in this house is that it has almost all of its original wide pine flooring. We have peeled away layers (x 10!) to uncover them, but they are mostly in tact. Some, unfortunately, have been sanded and varnished, but some are untouched and dry as a bone. How about the colors in this room?!

white dust – it’s powdery, mildew or something from the underlayment?
and then there’s this amazing paneled wall in here…

never saw a wall that juts in like this for the fireplace before; and that’s a closet to the left, with featherboarding inside, and some scribbling I can’t quite make out – yet. And, we have the original closet door, and passage door – this one’s a modern replacement
There’s more – but will save for the next post. I’ll leave you with this – under the front stair (there was a suspicious opening) I found a name written on the stringer – it looks like “Grant” to me – can’t make out the first name (Asa?). Could be one of the Grants noted for their wonderful CT Valley Doorways. Have some research to do…
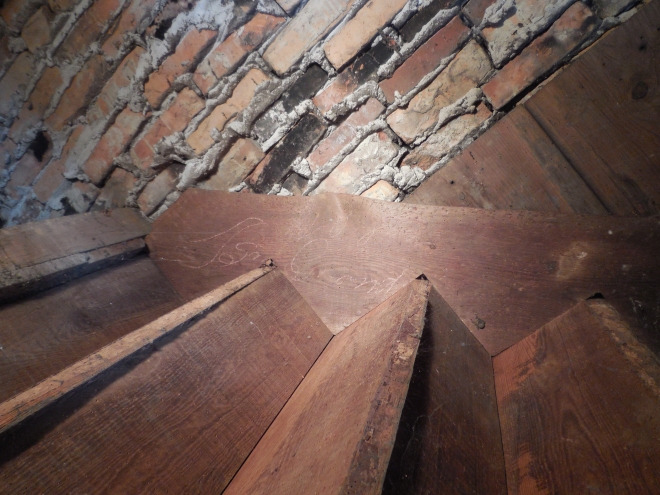
this is the underside of the front hall stair, going to the 2F; I’ve turned the picture to get a better view of the name on the stringer – if anyone recognizes it – please let me know!


